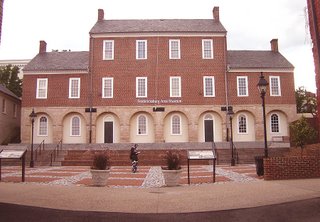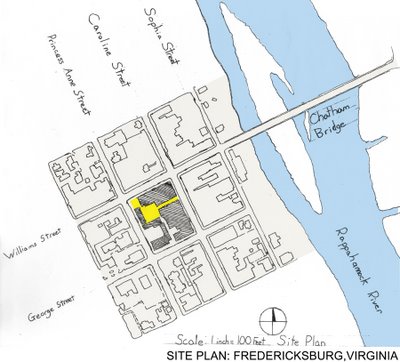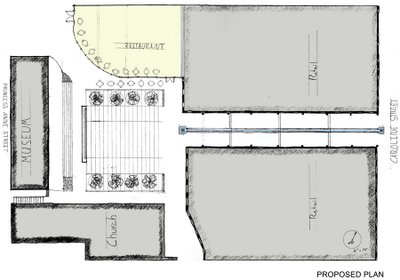
This summer, (June 22nd-July 27th), four students participated in a PONSHOP workshop which was an introduction to architectural design and how it shapes our everyday lives. Sessions were weekly two-hour classes where participants used drawing as a means of further investigating their environment - in this case, Fredericksburg's downtown.
I engaged the students in a design exercise where they studied a public plaza adjacent to the Virginia Historical Museum in downtown Fredericksburg. The students became familiar with the project site by creating maps, perspective sketches, and analytical sections. We used these drawings to generate a discussion of what the current condition of this public space is and how we could improve its function and quality.
Some issues and questions that were raised during our workshop were:
1) The plaza does not seem to be used avidly by pedestrians and local merchants. As a public space, the plaza is "inside out," meaning that all the businesses and buildings which envelop the plaza turn their back on it - resulting in a backyard condition. The students immediately commented on how the perimeter buildings are in a state of disrepair. How can we change this?
2) The historic downtown, albeit rich in historical sites and posessing a viable commercial district, doesn't offer a place in the center of the city for kids to interact and play. How can we create a space for children and their families to hold activities?
3) What makes a good (and safe) public space is not the amount of fences and street lights, but rather the integration of several activities: dining at restaurants, shopping at stores, a place to recreate and meet other people, as well as providing habitation so that residents feel a sense of "ownership" of the public realm.
The images below illustrate the students' solution to improving the plaza by transforming it into an outdoor theatre. One student remarked on how we can bring the spirit of a Drive-In movie theatre back. Architectural features like glass partitions and wood canopies would be a means of creating a richer sense of scale to the plaza while concealing some of the visual "clutter" of the existing buildings. In addition, one of the existing buildings would be reconfigured to open up to the plaza - activating the space as a place to enjoy a meal or read a book. The plaza can be multi-functional: an outdoor theatre and concert pavilion, a restaurant patio, a place to see and be seen.

Congratulations to Ty'Rel, Sabrina, Rebecca, and James - their enthusiasm and hard work resulted in a great summer workshop.
For a current PONSHOP class schedule, click here

I engaged the students in a design exercise where they studied a public plaza adjacent to the Virginia Historical Museum in downtown Fredericksburg. The students became familiar with the project site by creating maps, perspective sketches, and analytical sections. We used these drawings to generate a discussion of what the current condition of this public space is and how we could improve its function and quality.
Some issues and questions that were raised during our workshop were:
1) The plaza does not seem to be used avidly by pedestrians and local merchants. As a public space, the plaza is "inside out," meaning that all the businesses and buildings which envelop the plaza turn their back on it - resulting in a backyard condition. The students immediately commented on how the perimeter buildings are in a state of disrepair. How can we change this?
2) The historic downtown, albeit rich in historical sites and posessing a viable commercial district, doesn't offer a place in the center of the city for kids to interact and play. How can we create a space for children and their families to hold activities?
3) What makes a good (and safe) public space is not the amount of fences and street lights, but rather the integration of several activities: dining at restaurants, shopping at stores, a place to recreate and meet other people, as well as providing habitation so that residents feel a sense of "ownership" of the public realm.
The images below illustrate the students' solution to improving the plaza by transforming it into an outdoor theatre. One student remarked on how we can bring the spirit of a Drive-In movie theatre back. Architectural features like glass partitions and wood canopies would be a means of creating a richer sense of scale to the plaza while concealing some of the visual "clutter" of the existing buildings. In addition, one of the existing buildings would be reconfigured to open up to the plaza - activating the space as a place to enjoy a meal or read a book. The plaza can be multi-functional: an outdoor theatre and concert pavilion, a restaurant patio, a place to see and be seen.


Congratulations to Ty'Rel, Sabrina, Rebecca, and James - their enthusiasm and hard work resulted in a great summer workshop.
For a current PONSHOP class schedule, click here


No comments:
Post a Comment